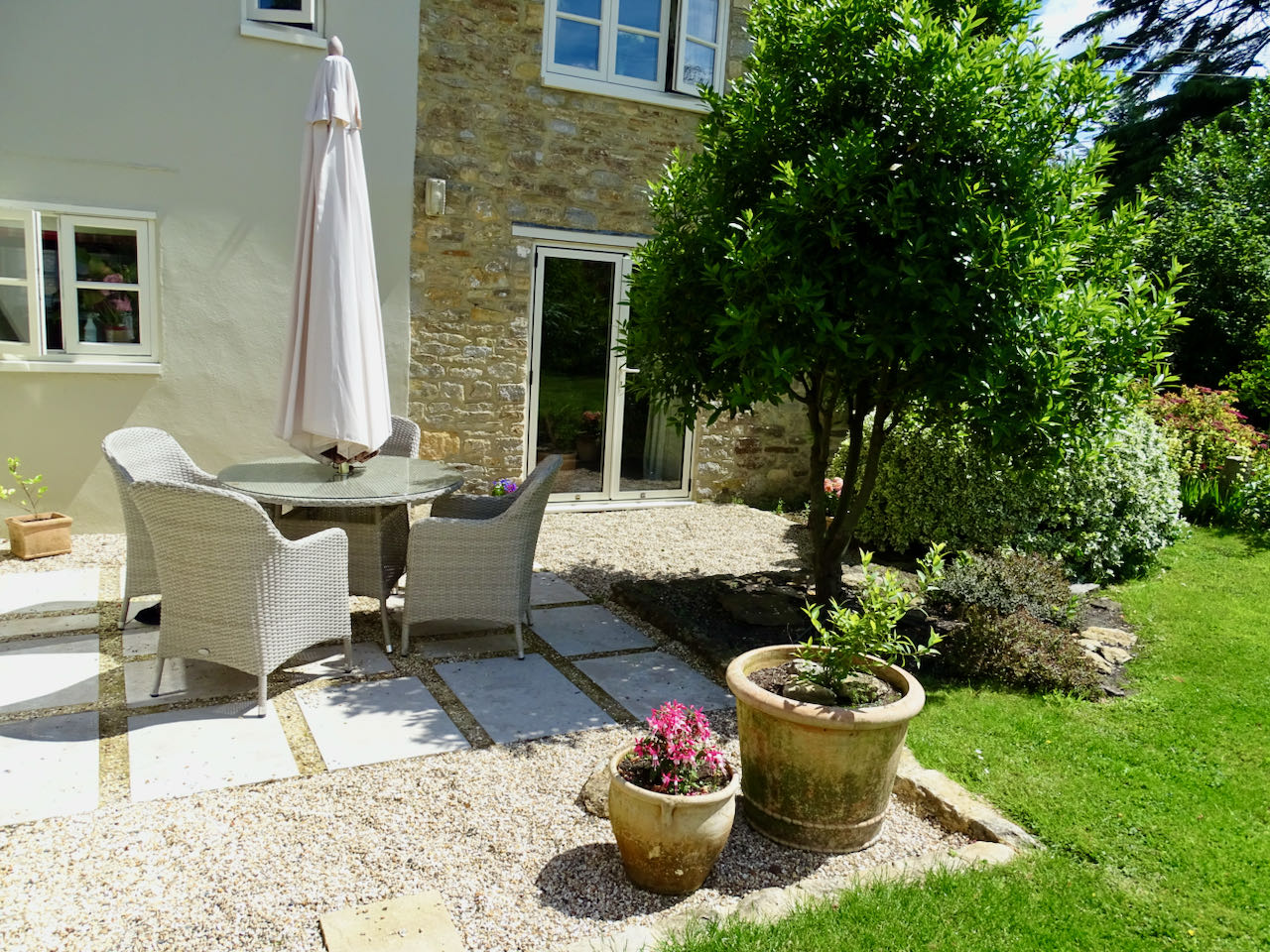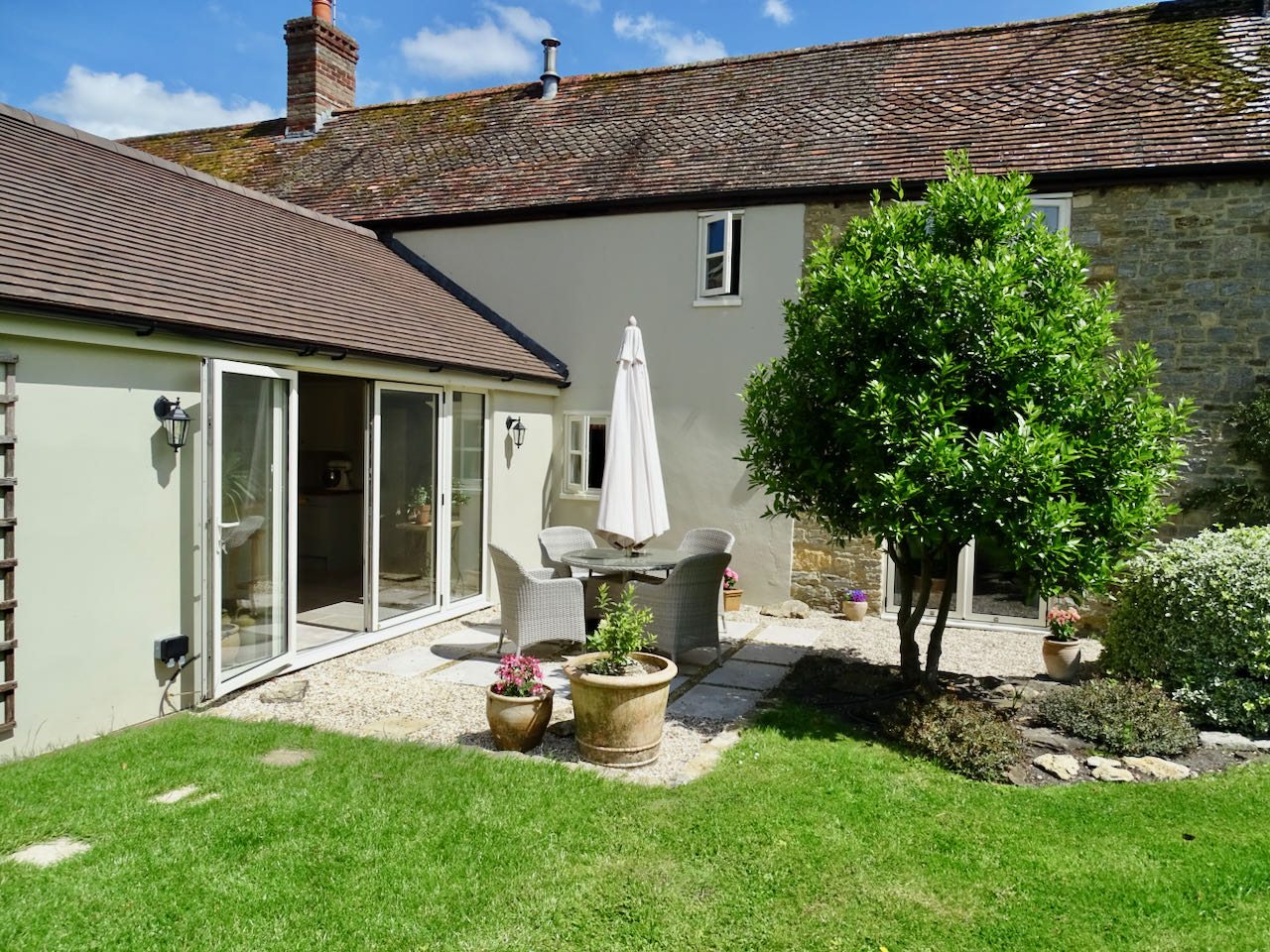I love design in all shapes and sizes. Of course I am a web designer for a living but interior design is also a great passion of mine.
I have decorated and been involved in the design elements of remodelling a few houses over the years. The biggest project we ever did was a huge farmhouse in France, 350sqm with about 5 acres of land. That was a ruin and the property had to be completely rebuilt inside and out.
The french project ….
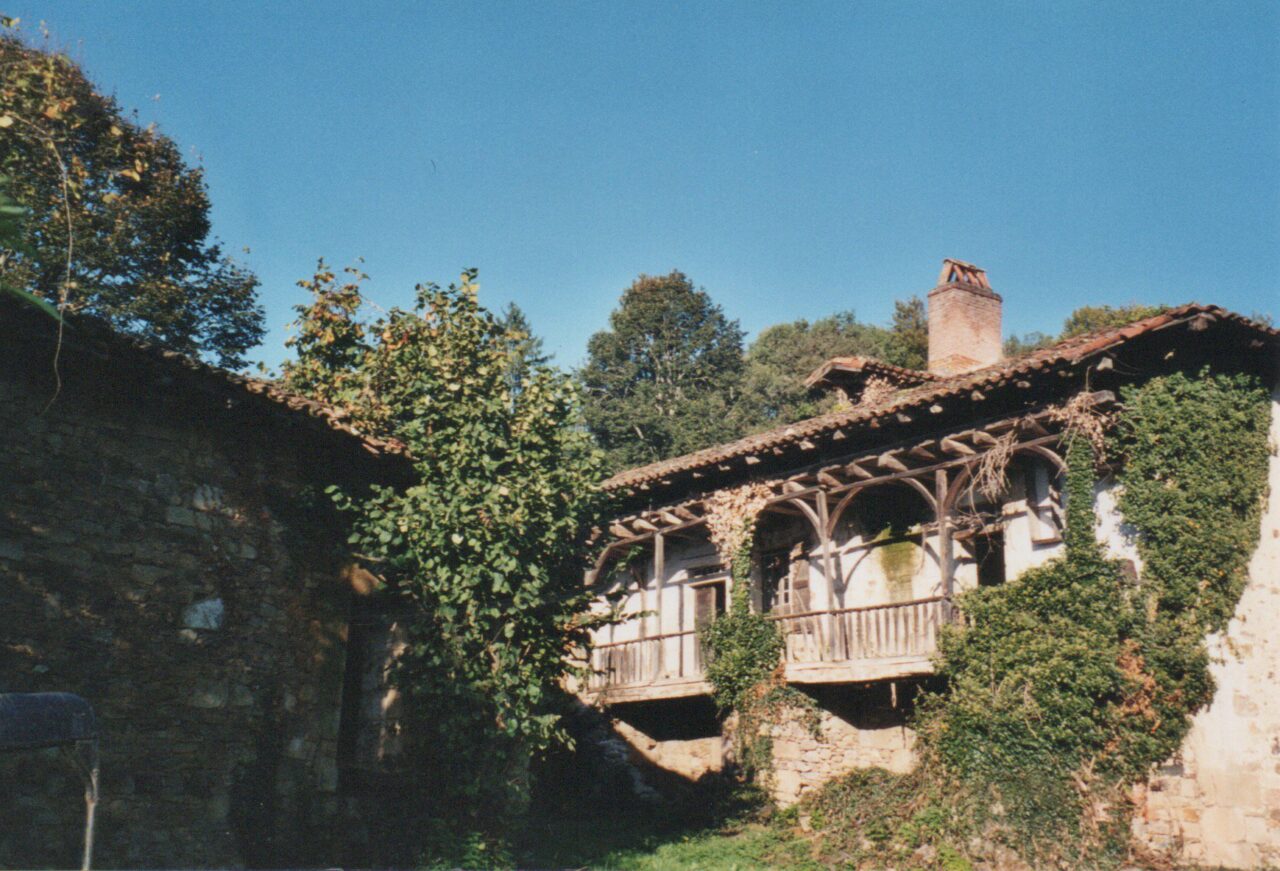
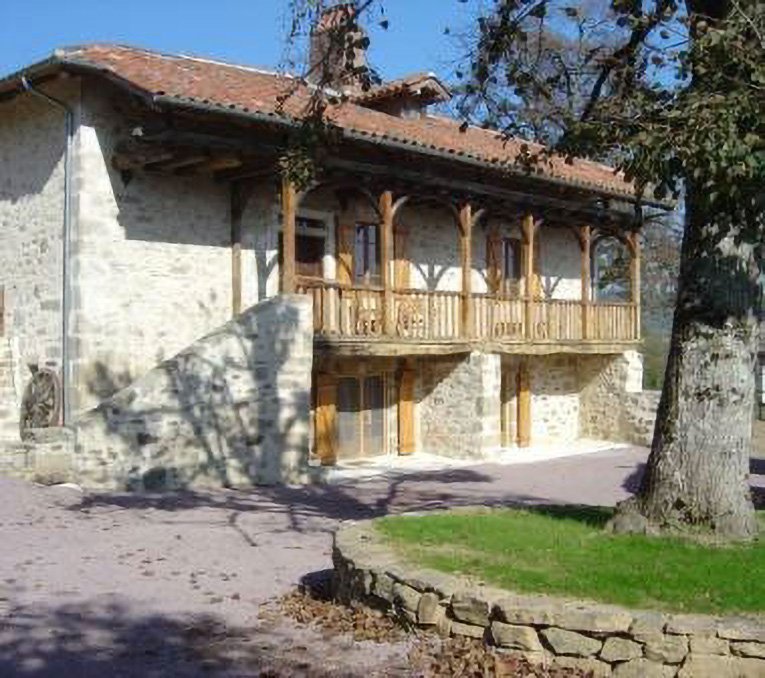
Back in the UK
We have moved to a very pretty village in South Somerset on the Dorset Border. This is a big area for horses and they form the bulk of daily traffic that goes past our window every day. We live on a little lane that goes nowhere so it’s all very quiet.
We have bought a little cottage with stables and our plan is to extend the cottage to build a new kitchen. We are going to restore the stables and convert them to an annex, so friends can visit and have their own space. This will also be handy for us as it gives us somewhere to live when the extension is being done. The old kitchen will become a work room, or the parlour as I like to call it.
I love waking up to the sound of the birds every morning, we have plenty of trees and plan to plant more in our 0.6 acre plot. The oak is probably my favourite tree and I have just the spot to plant one. In the meantime I will carry on enjoying the apples that our trees have given us, funny how you never get fed up of apple crumble!
New Windows
We have already made a big change by replacing some very old drafty plastic windows with new wooden ones. I particularly hated the front door that didn’t lock! The good news is the windows company completely recycle all of the old windows and everything is reused. The windows have totally changed the look of the place, plus the sound proofing and insulation is 100% better. People have commented often on the new windows and how they have transformed the property.
The cottage looks like a traditional cottage again and in the second photo you can see the stunning wisteria …
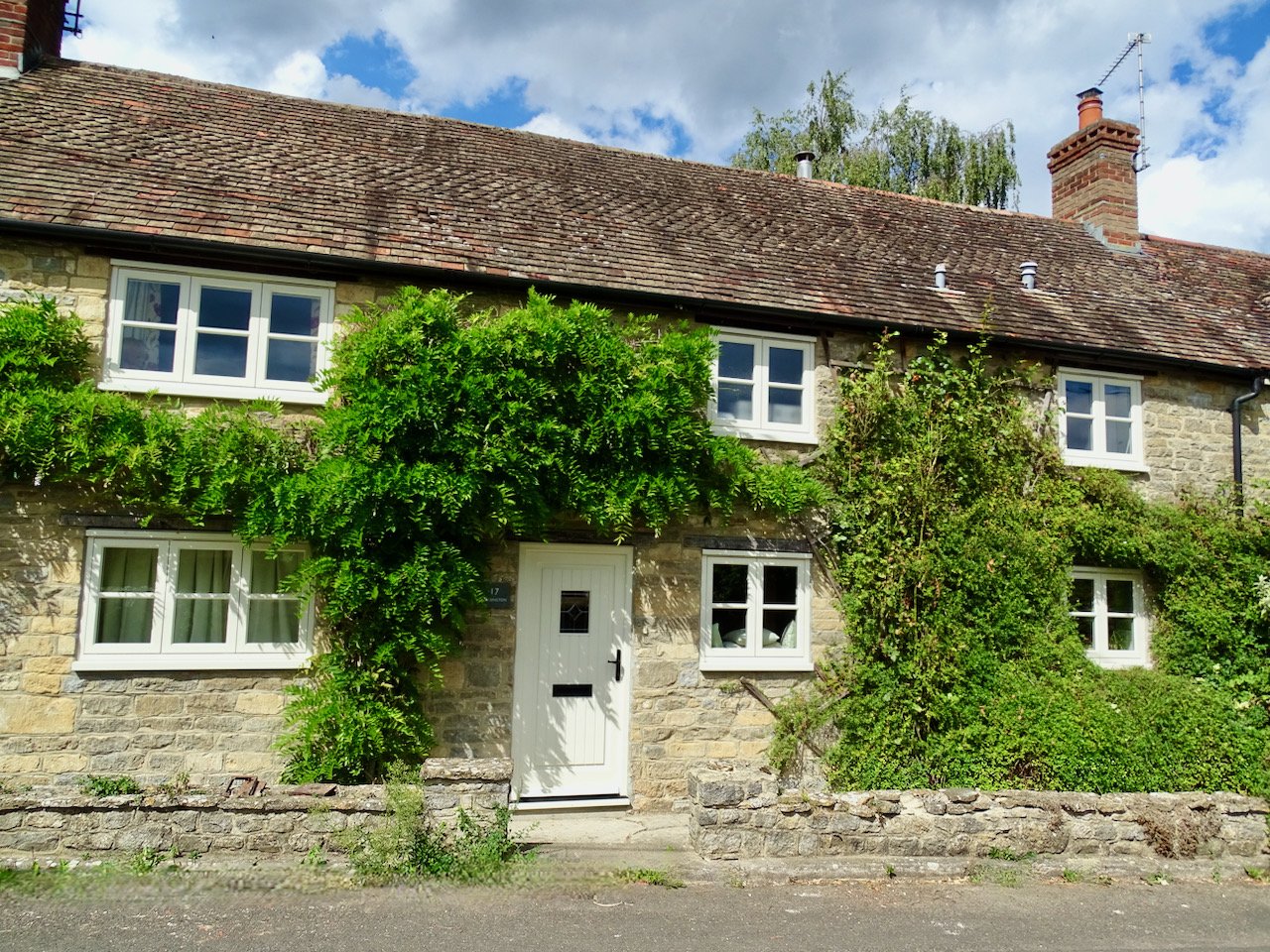
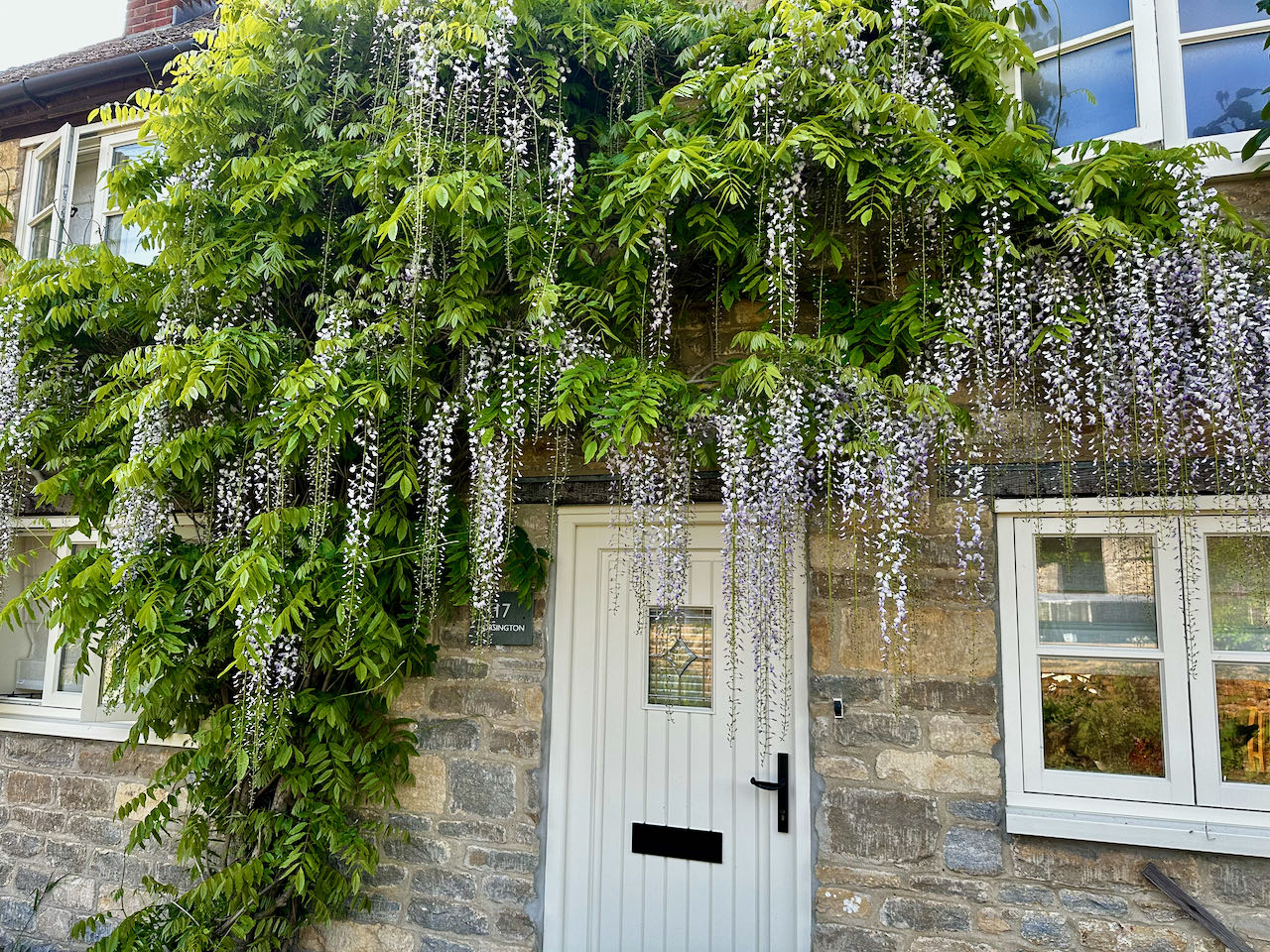
The Bathroom
We had a very small bathroom, a bit of a corridor with no proper shower. Basically a bedroom had been split in two to create a boxroom and a bathroom. We decided to knock the boxroom and bathroom into one to make a new large bedroom. What was the second bedroom is now the bathroom.
I have always wanted a slipper bath and the victorian suite and taps fit in beautifully.
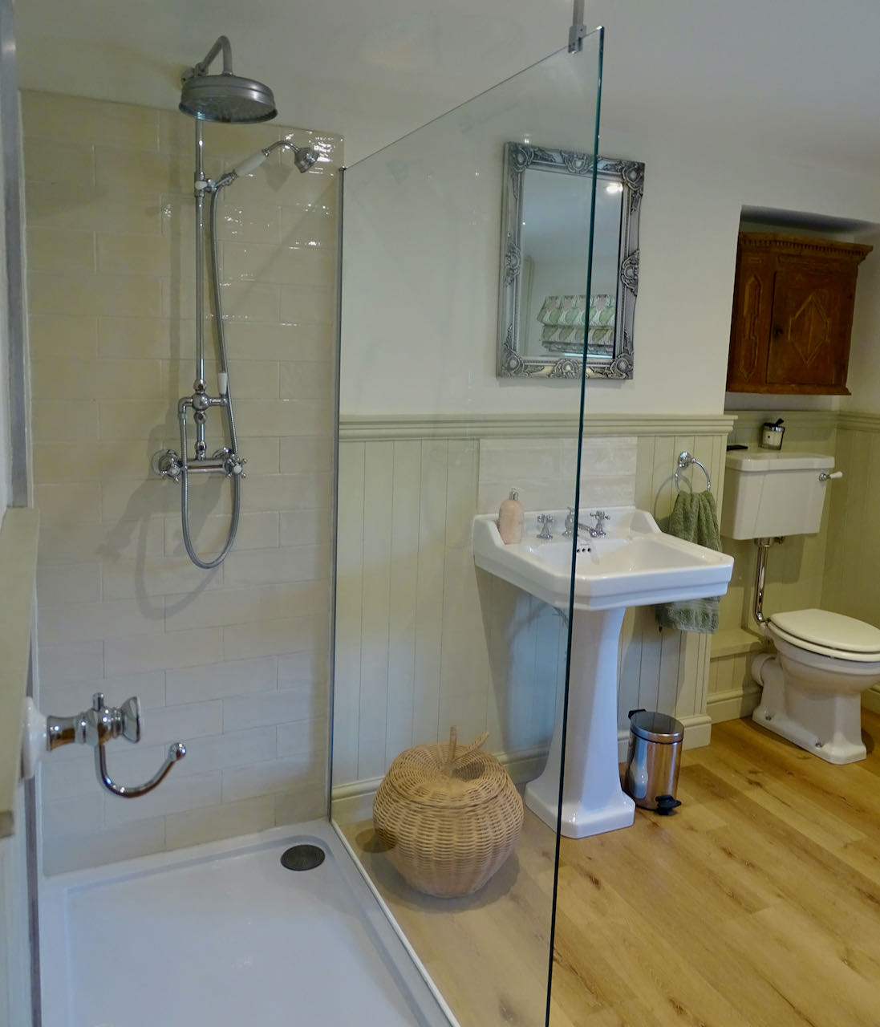
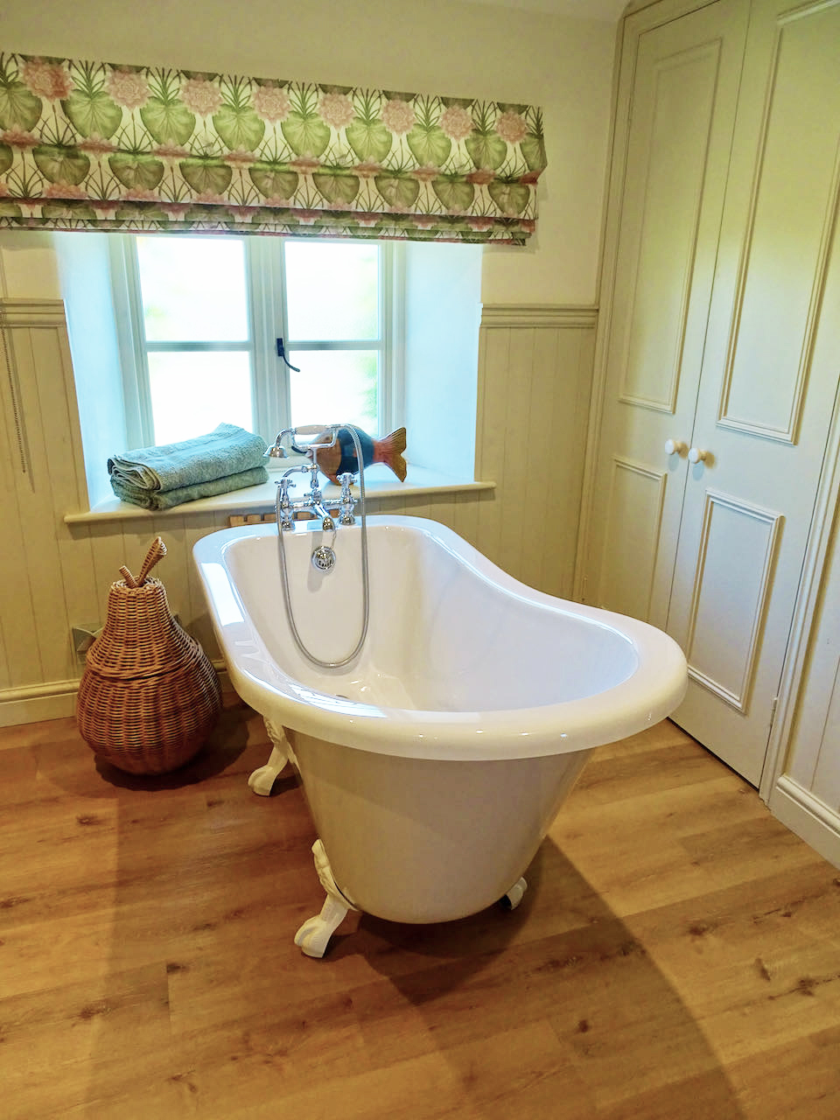
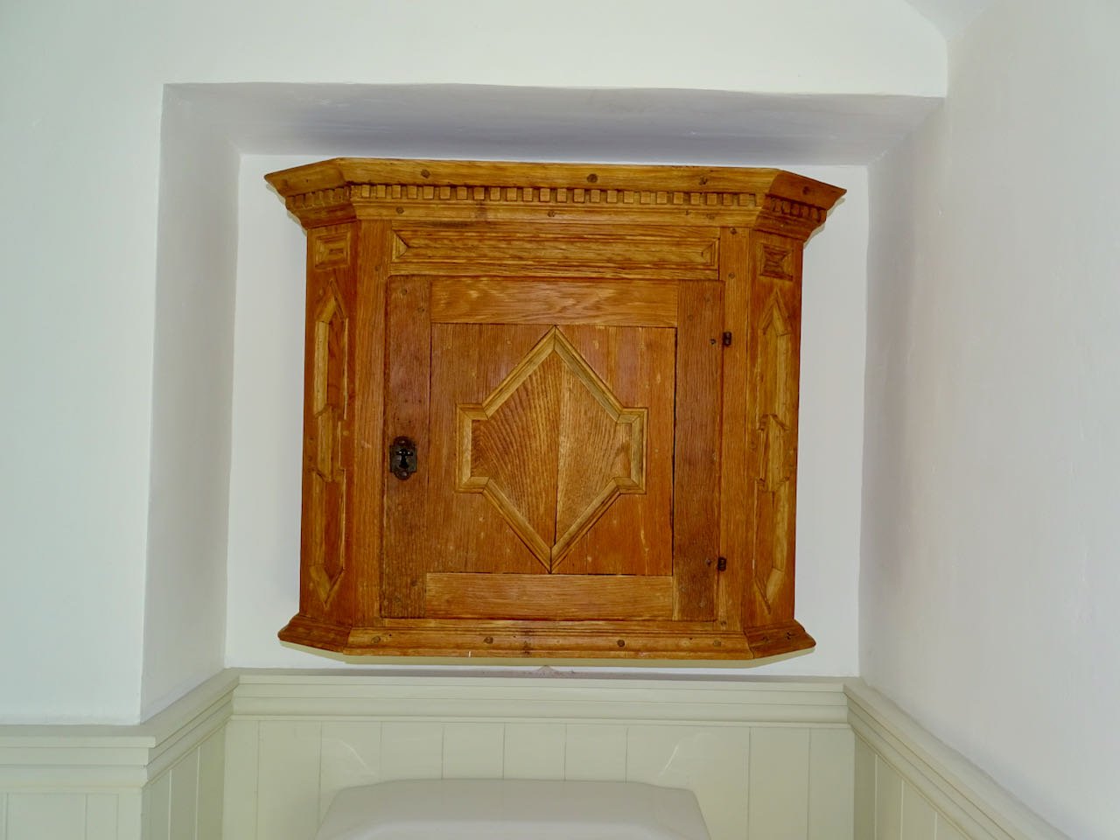
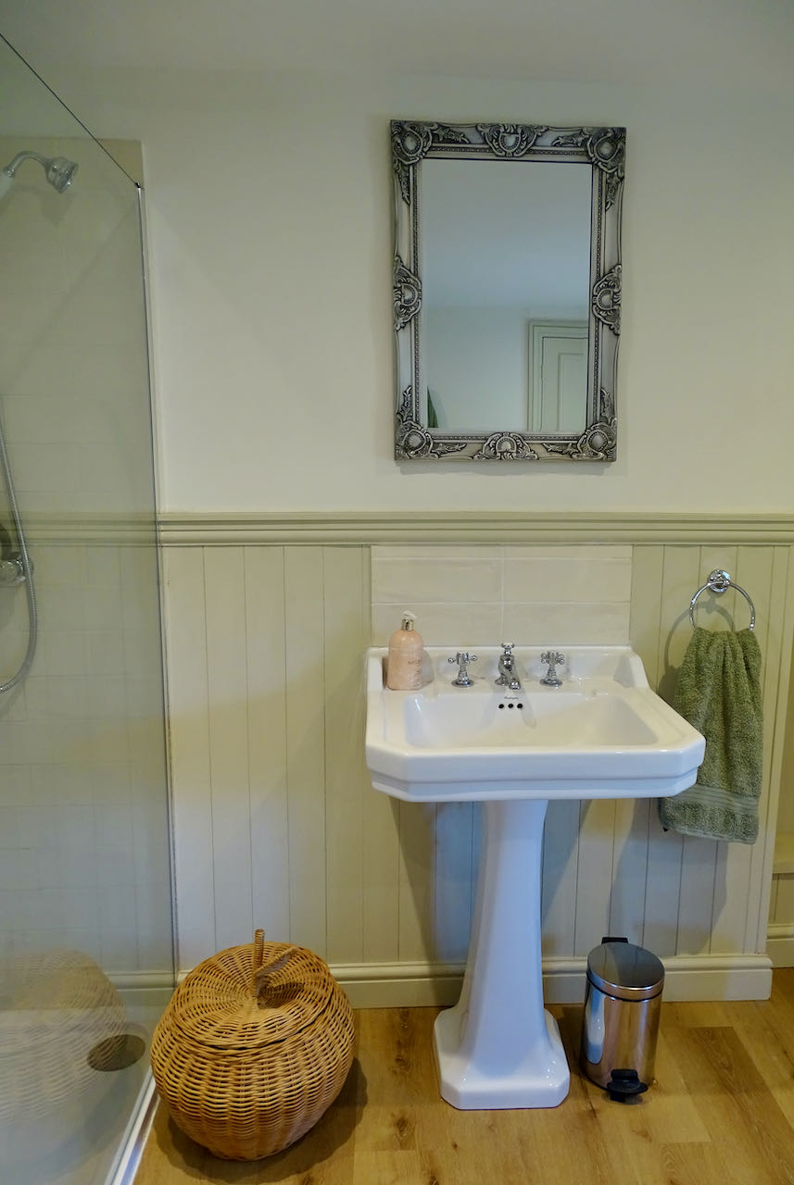
The Kitchen
We have always had our idea of a dream kitchen. We also had a budget! We wanted a kitchen that was functional and an environment in which it is a pleasure to cook. Also a great oven, mainly for cakes! Also important to be able to enjoy and glass of wine and become a bit of a party space when required.
This is a completely new extension, we knocked down the old conservatory and replaced it with an 8x4m space. At the end we have a utility and boot room, vital for rainy days and wet dogs. We have 3.5m windows overlooking the garden. The kitchen is from Magnet with tongue and grove panels purchased separately and painted up to match. The shelves are also bespoke, made by our carpenter. We are so pleased with it.
My pride and joy is the tumbled limestone floor, something that I have wanted since I first saw it years ago back in a Cotwold farmhouse. It’s beautiful and surprisingly warm in winter. There is something about natural stone that makes an area really special.
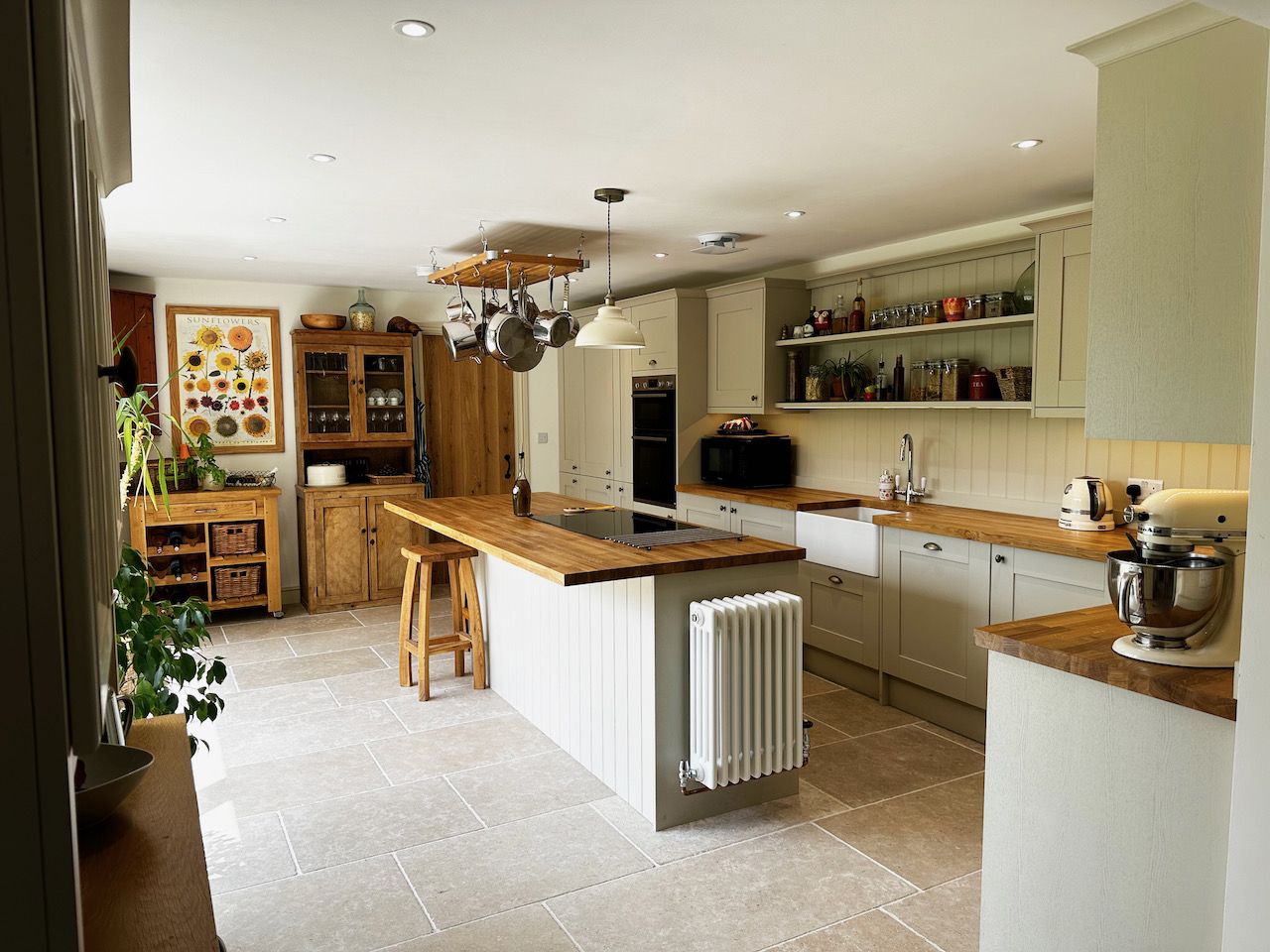
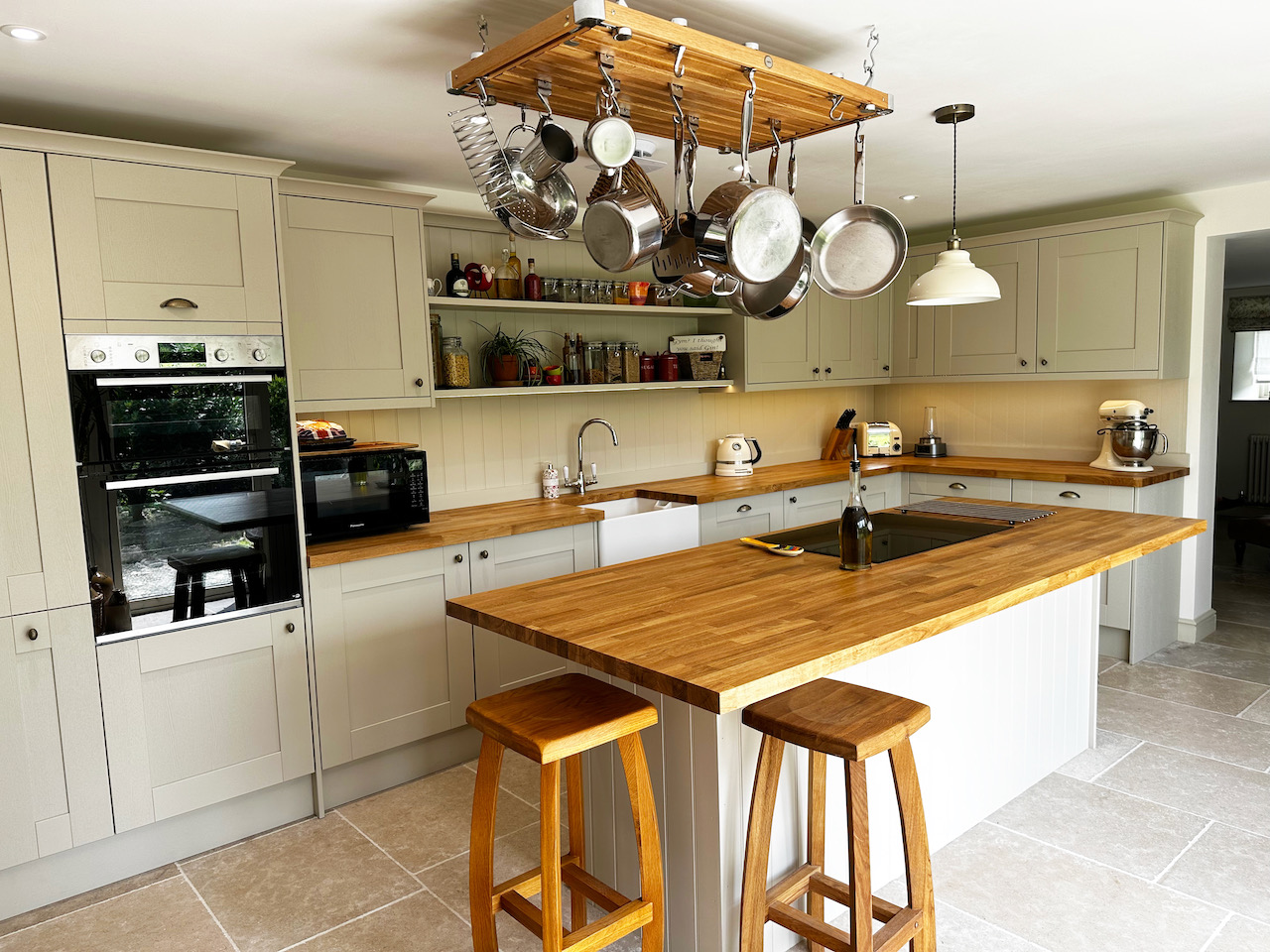
The Dining Room
I love to have this room for evening dinners and especially for Christmas. Hence the colour is the traditional dining room red with a smatter of tartan. I purposefully only put the red on one wall as it would have been too dark, small cottages are lovely and cosy but definitely not known for their light. It is all part of the main ground floor area so the limestone floor goes right through.
The roses come from our gorgeous garden, the rosebush is completely laden with them, so you can’t even tell that I have pilfered a few for the table. The scent is absolutely beautiful, better than any plugin airfreshener!
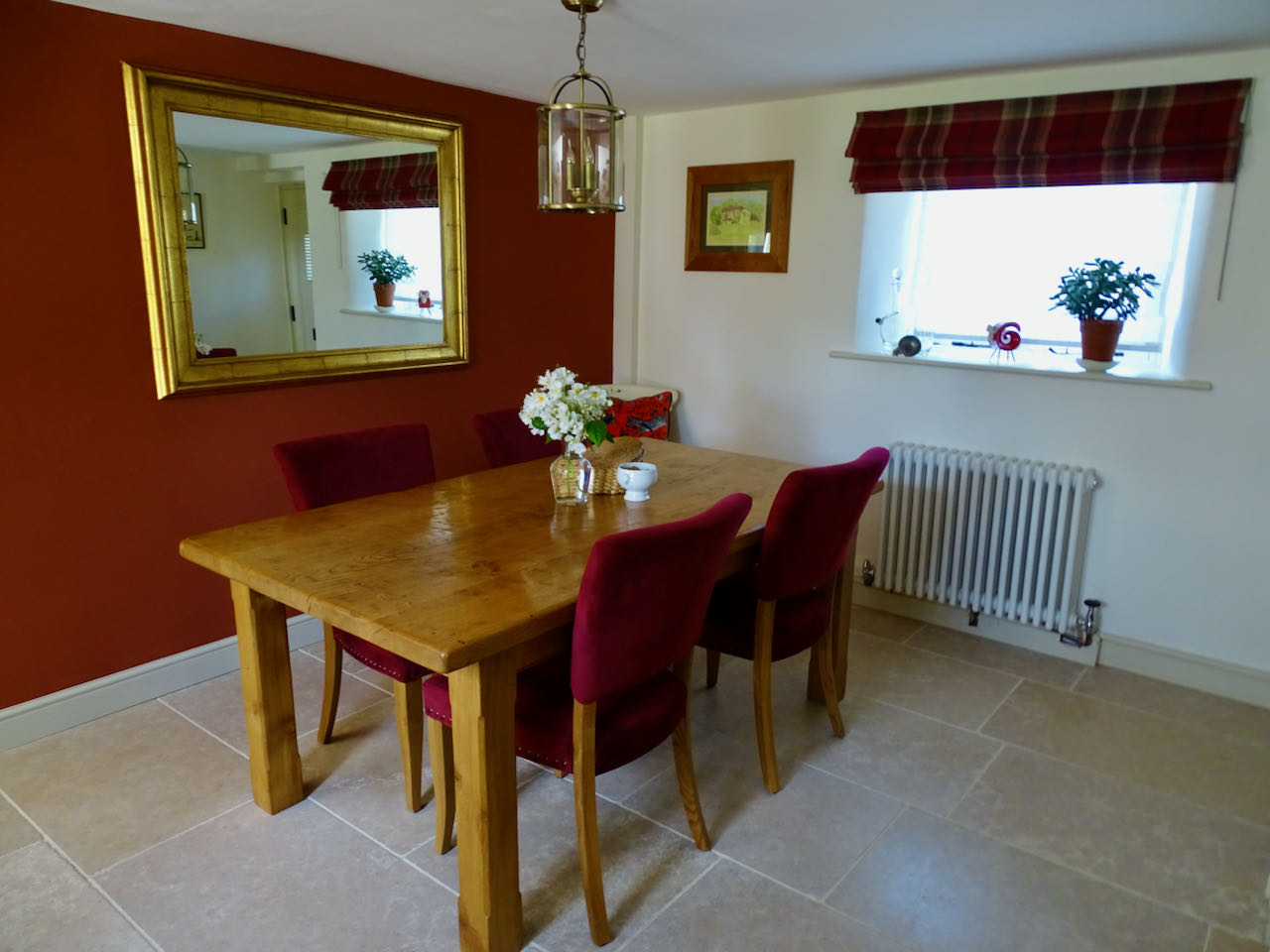
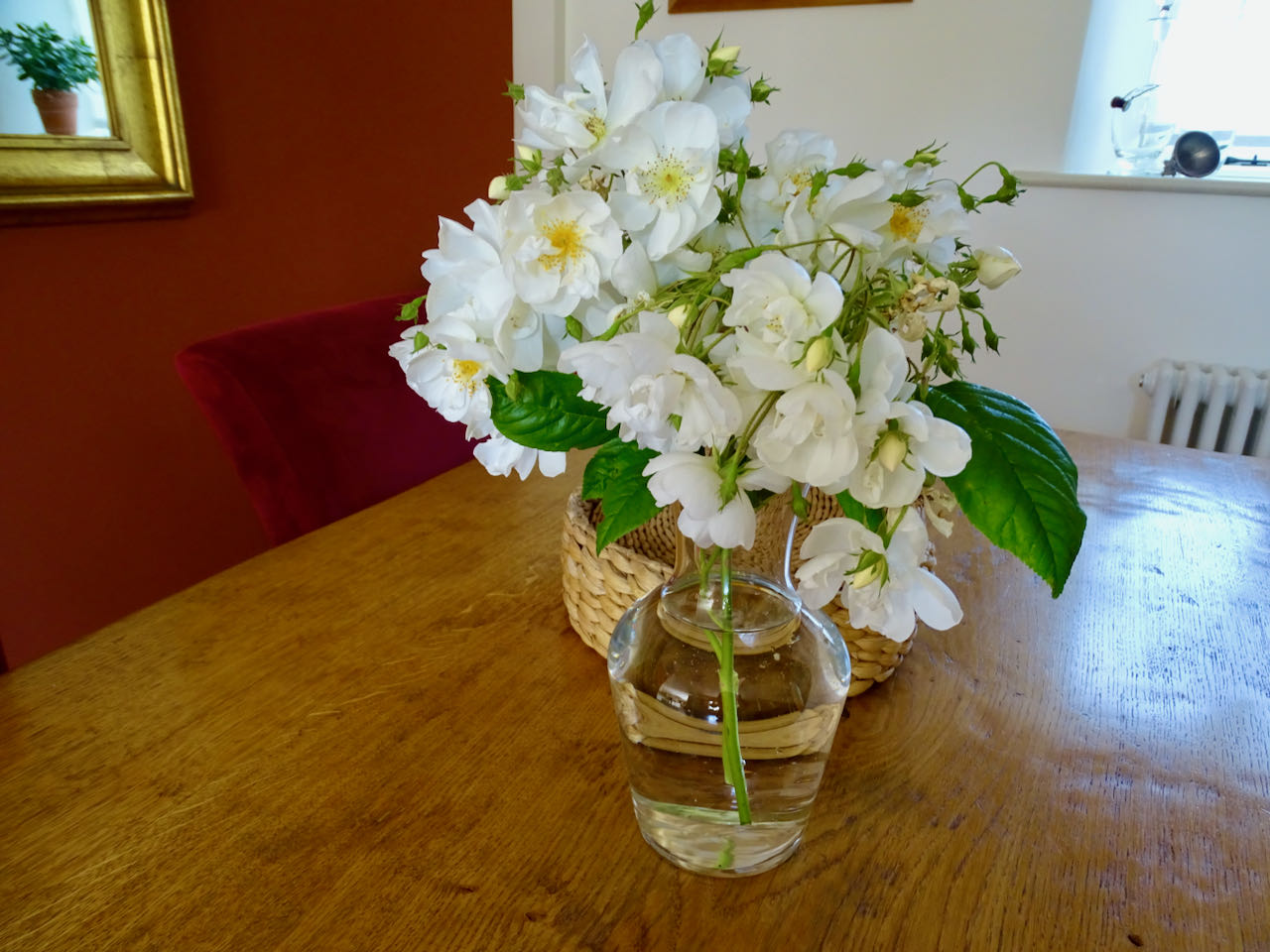
The Cottage Garden Patio
By the time we got around to the patio the purse strings were pretty tight. We always know that whatever you think it is going to cost for a home renovation you can pretty much double it. What we hadn’t allowed for was 20% inflation (which it was when you include the racketeering that went on!).
Luckily we had some limestone left over from the house and so we laid it down and filled in the gaps with gravel. We think it looks great and we are really pleased with it, recycling often turns out much better than you expect. A few weeks later I was looking in a magazine and a designer had done exactly the same thing on purpose, so we actually weren’t that far off the mark. It is a lovely space to sit and eat in the summer and the perfect gin corner!
